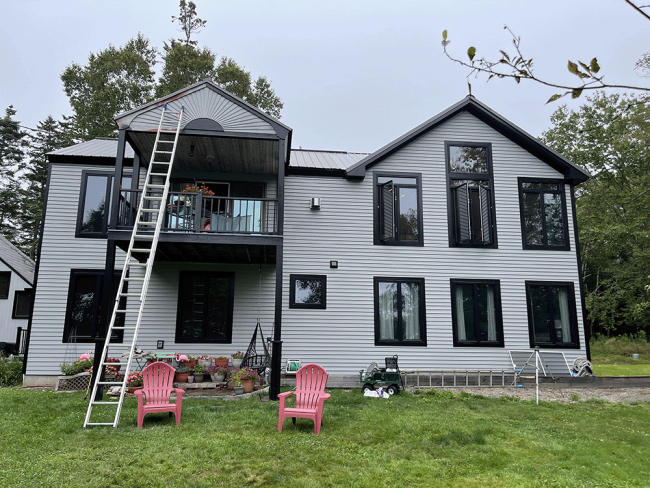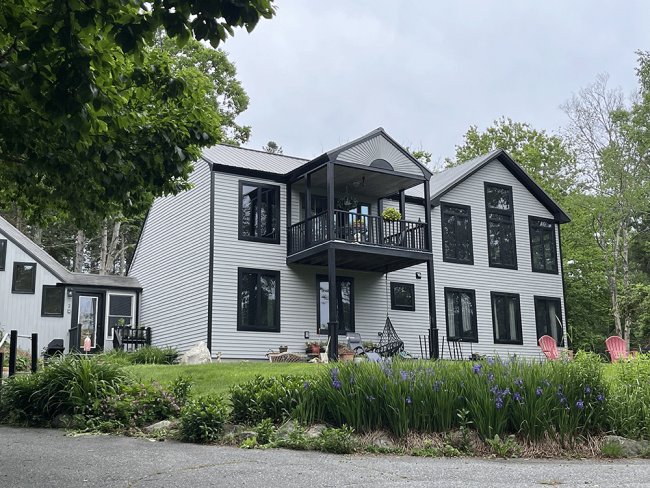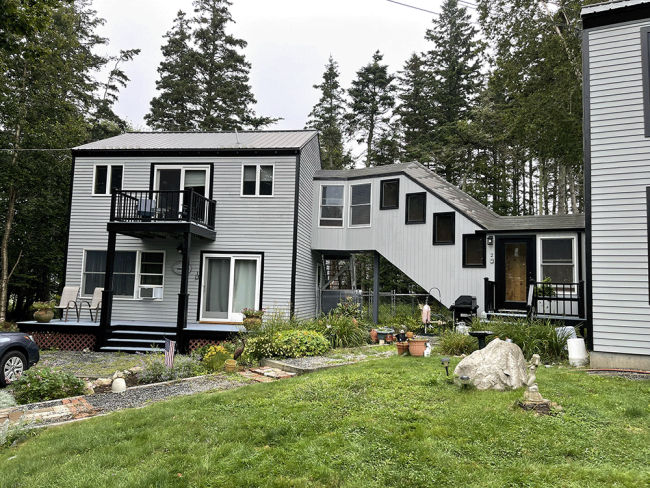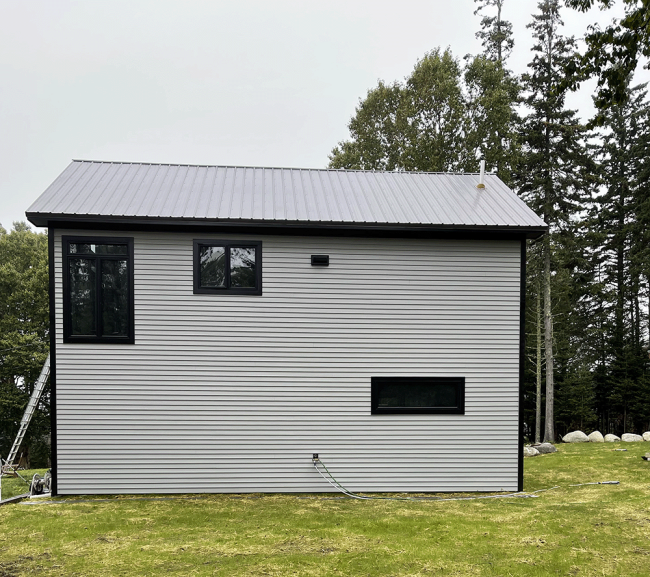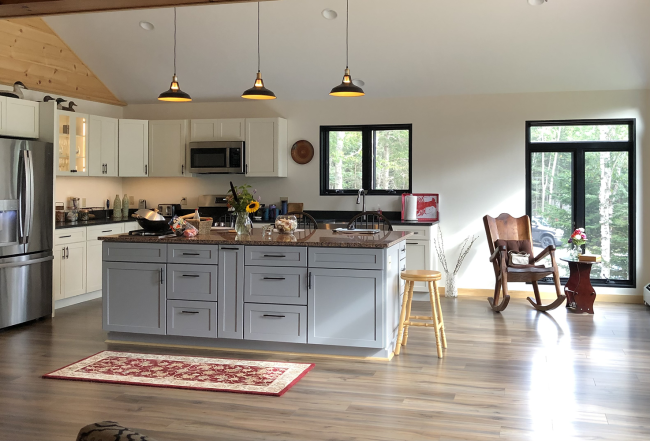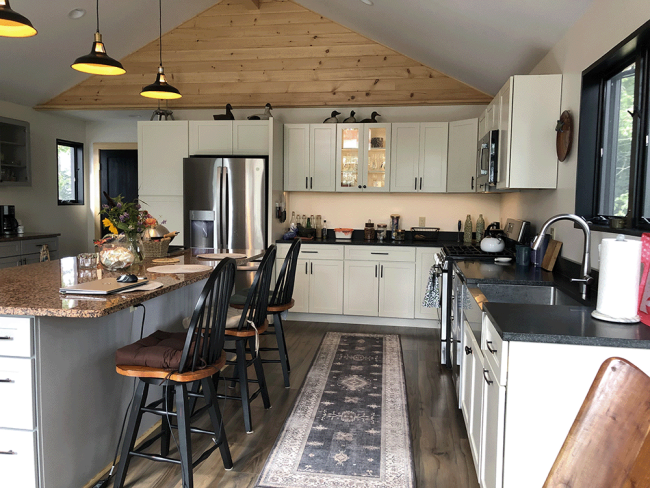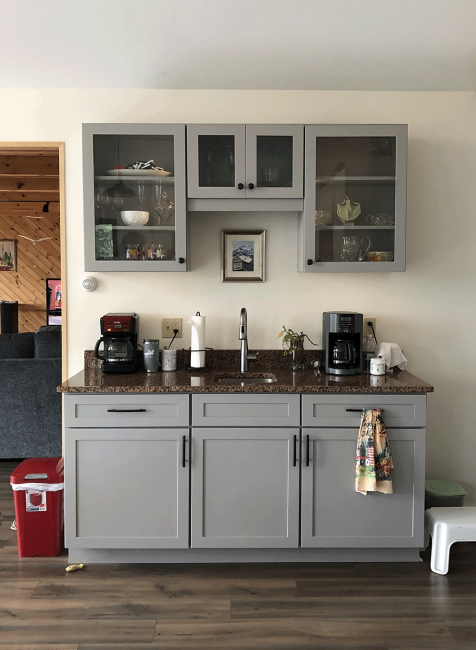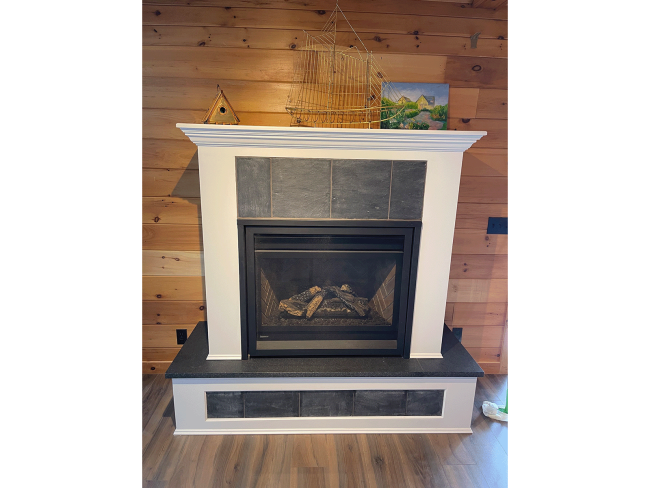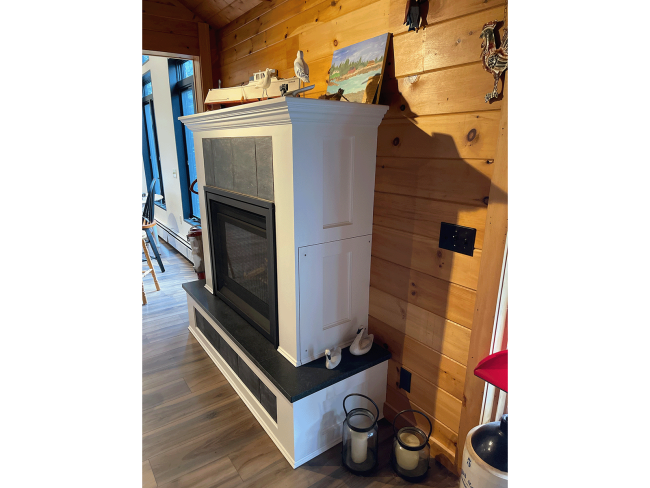Bass Harbor Dream Home Remodel
A Whole-Home Remodel & Major Addition
When a family came to Acadia Building Company with a home atop a steep hill on Mount Desert Island, they had one clear goal: to transform a dated, awkwardly laid out saltbox into a dream retreat with sweeping views of the Atlantic and outer islands like Swann’s Island. What started as a modest 24' x 34' structure became a fully remodeled coastal home with addition—tripling in size and functionality.
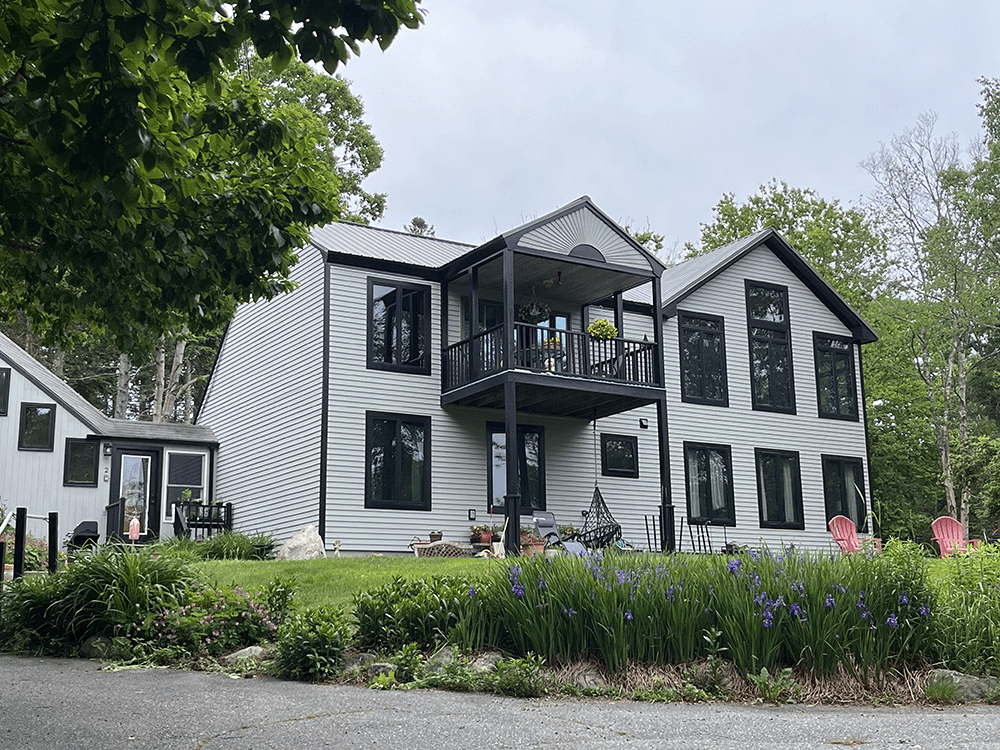
THE CHALLENGE
Reconstructing an Awkward Home Layout
The original home posed a number of spatial, structural, and site-related challenges:
Cramped 8x8 kitchen and dining areas
Dark entryway, creating a cramped and uninviting main entrance.
Lack of privacy: Two bedrooms on the ocean-facing side offered natural light, but little seclusion from the adjacent ferry parking lot.
Strange circulation patterns: A too-narrow hallway (non-compliant by 6 inches), an oddly placed stairwell, and underutilized open space made layout planning difficult.
Missed opportunities: Despite a dream location, the home lacked design features to take full advantage of the views.
OUR SOLUTION
Design Build Strategy: Expand, Reconfigure, and Reorient
We approached the project as a full-scale design-build transformation, addressing both the interior functionality and exterior experience of the home.
Second Floor: Opening to the Ocean
New Kitchen & Dining Wing: We designed and built a spacious 16' x 24' cathedral-ceiling kitchen and dining area on the eastern side of the home, reoriented to capture stunning southwest-facing ocean views through a wall of oversized windows.
Living Room Expansion: The original kitchen and dining space were absorbed into an enlarged upstairs living room, now anchored by a new, slate fireplace on the southern wall, between the existing sliding doors and the window wall.
Seamless Indoor-Outdoor Flow: A covered second-story deck extends from the living room.
First Floor: Privacy, Function, and Flow
Smart Reconfiguration: Two small ocean-facing bedrooms were combined into a larger bedroom and a well-placed bathroom—now the main first-floor bath.
New Private Master Suite: Located in the addition on the north and east sides, the 16’x18’ master suite now enjoys a private bath and sliding glass doors to a new patio, enclosed with a tall cedar privacy fence.
New Den: Located in the addition on the South and East sides, across the hallway from the new master suite and adjacent to the new first floor full bathroom. This large room facing the ocean can transform into a guest bed quickly with the intelligent furniture choices.
Functional Circulation: A properly-sized hallway with a new laundry room and pantry improves flow and accessibility.
Legal, Livable Layout: We maintained a single-building status to comply with code while creating a practical division between the main living space and a permitted rental unit, complete with weatherized stairwell and insulated structure.
Sitework & Exterior Upgrades
Winning the Driveway: After careful negotiations and planning, we secured a new 20’ driveway — our biggest logistical win.
Reinforced & Relocated Shed: The homeowner’s large, aging 12’ x 20’ shed was successfully moved 70 feet to make way for the addition, despite widespread doubt. We reinforced it with new pressure-treated 6x6 timbers, and a minimal amount of carpentry to fix rot at the bottom before a fresh paint job, saving both money and resources during a time of high materials costs.
Outdoor Living Enhancements:
New lawn and patio spaces on the northeast and eastern sides of the home.
Two stone retaining walls—one at the front for drainage and curb appeal, and another near the fence to screen off neighboring rentals.Relaxation spaces featuring an installed hammock and hanging chair for enjoying the breeze.
Final Touches That Matter
Exterior Makeover: A full new paint job ties the original structure and addition together seamlessly.
Energy Efficiency: Spray foam insulation was applied beneath staircases and landings to prevent humidity damage.
Rental-Friendly Upgrades: A back staircase and new door allow separate entry for the rental unit, ensuring compliance while maintaining flexibility for the homeowner.
The Result: A Dream Retreat, Constructed on MDI
This once-cramped saltbox with potential is now a stunning, spacious, and sunlit family home with ample room for guests, breathtaking coastal Maine views from every key living space, and year-round comfort. With careful planning, thoughtful design, and smart structural upgrades, Acadia Building Company delivered a solution that turned every challenge into an opportunity, finding unique solutions every step of the way.
Want to Build or Remodel on Mount Desert Island?
Let’s create a custom space that brings your dream to life—no matter the challenges. Contact Acadia Building Company
Testimonials
"I was very satisfied with Acadia Building Company. They were reliable, honest, and easy to work with. I worked well with the owner Dylan. He was open to my ideas and helped them go from a dream to reality. We have more work we would like to do and we would not hesitate to use them again."
- Kathy S.
